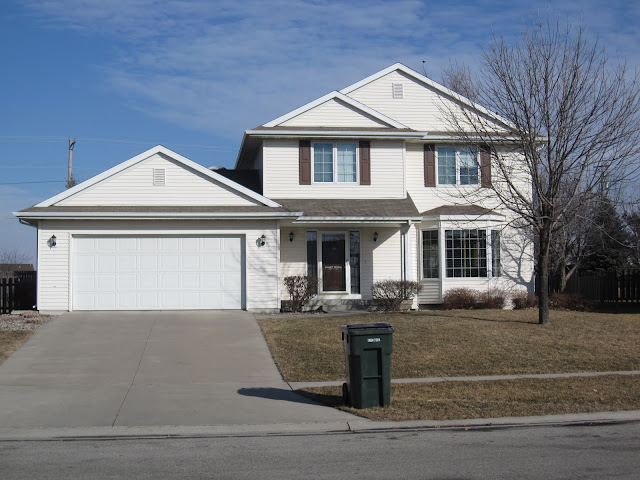Walk in the front door, turn right and you are looking into the living room.
The formal dinning room that will probably end up being our office area, since we're not real formal folks. Hand painted a lovely plaid that the previous homeowners were very proud off, but just isn't our style.
View from the side where you can fit a small table.
The half bath downstairs - you can't quite tell, but it is pretty much highlighter, lemon yellow.
Then you go upstairs to a shamrock green bathroom
Turn around and walk into a lavender and pale green girl's room.
Down the hall must have been the boys room. And if I were a little boy, I would totally love the baseball ceiling fan.
Then there is our master bedroom. Very large and spacious, painted a pale blue for now.
And the master bath, painted a pale green.
-------------------------------------------------------------------------------------------------------------
Currently living like this: (plus some paint, but more to come on that)
Living room view from the front door
Living room view from the office/den.
The view of the TV in the living room, and now you can see the front door, stairway to the upstairs and the front closet.
To become the office/den
Kitchen from the office
The kitchen (plus the chalkboard fridge!)
Our eating area and the sliding door to outside.
Pictures of the upstairs to come soon!


















